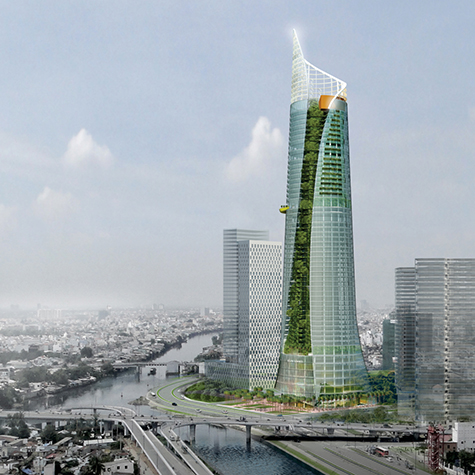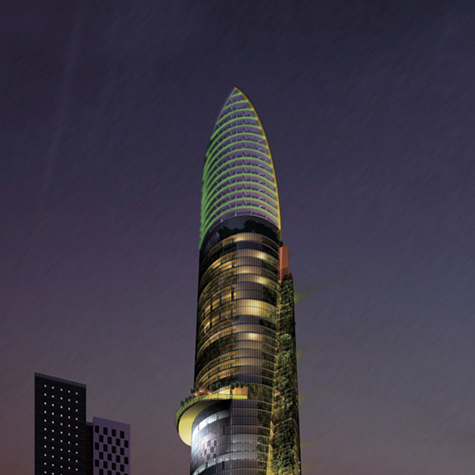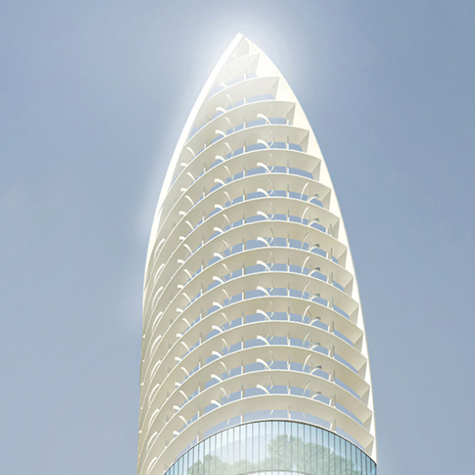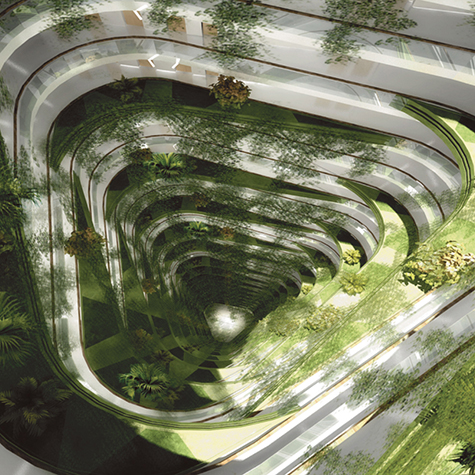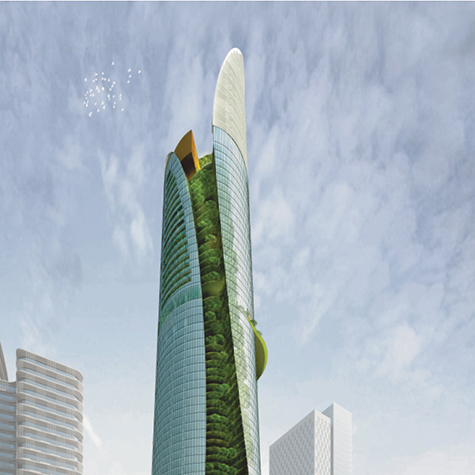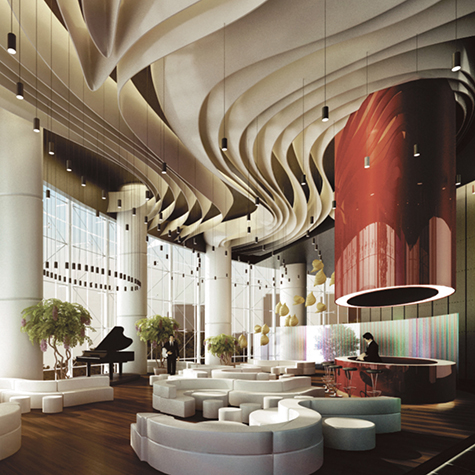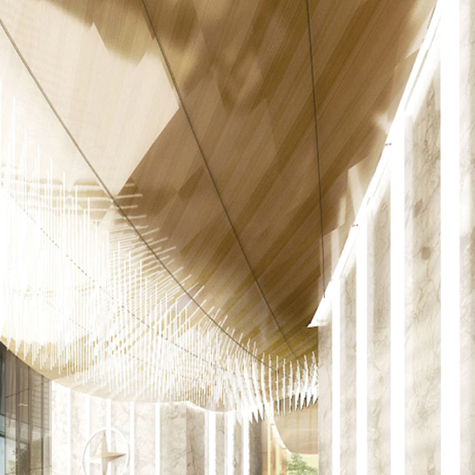Saigon Green Energy Tower
- Speciality: Architecture
- Type: Mixed Use
- Year: 2011
- Location: Ho Chi Minh City
- Total area: 106,000 m2
The Saigon Green Energy Tower Competition inscribed itself in an urban redevelopment initiative for Ho Chi Minh City's District 5, with the aim to gentrify and modernize the district while enhancing green areas and promoting the city's rapidly expanding skyline overlooking the Saigon River.
The Tower, located next to the delimitation between Districts 1 and 5, will stand in the middle of a larger mixed-used development project, which would also include several 30-storey apartment buildings, and is set to become the landmark of a new area providing an environment for business, entertainment and living with spectacular view and sceneries.
The program for the Saigon Green Energy Tower called for a high-end commercial center, offices for lease, and a luxury hotel, all contained in a 53-storey block. The building was designed as a continuous cylinder block in order to create a strong contrast but a compelling dialogue with the surrounding buildings
