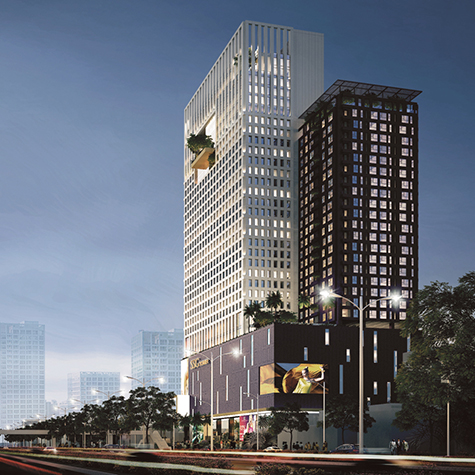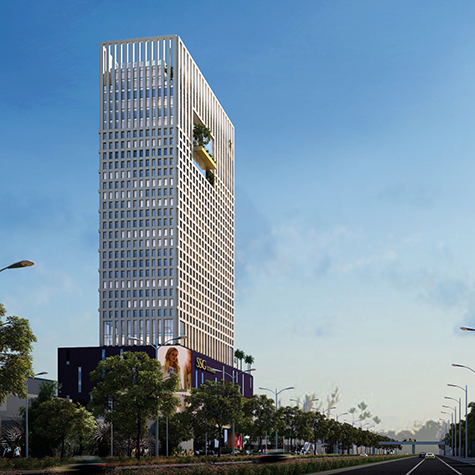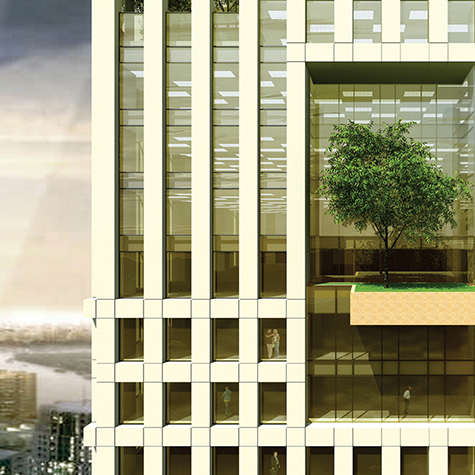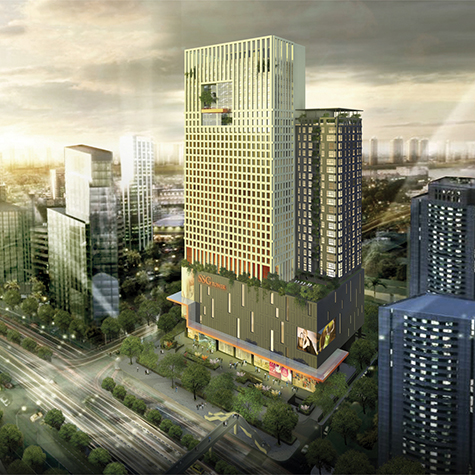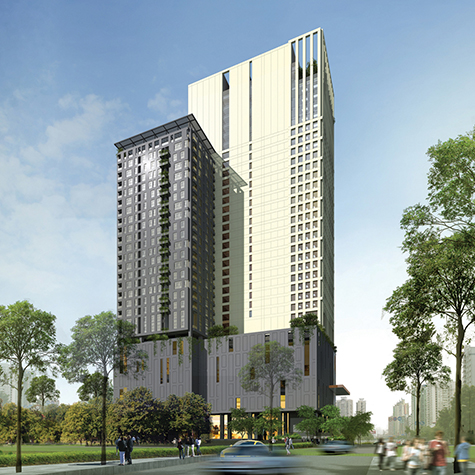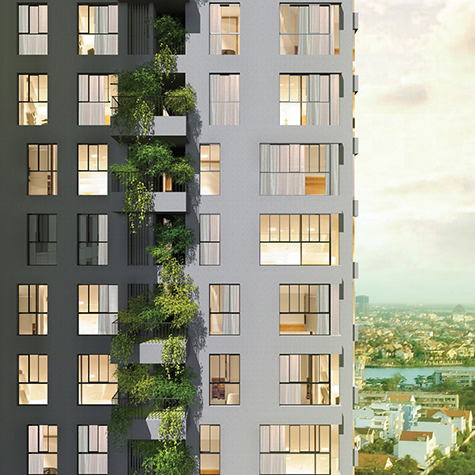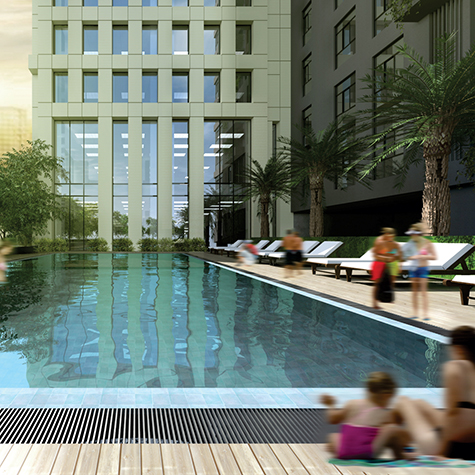Pearl Plaza
- Speciality: Architecture
- Type: Mixed Use
- Year: 2014
- Location: Ho Chi Minh City
- Total area: 77,779 m2
Amidst the growing number of new constructions being built in Ho Chi Minh City, the Pearl Plaza project responds exactly to the ever growing demand of Vietnam's largest city for living and working spaces, as well as additional shopping malls for residents and commuters
The architectural objective of the project was to integrate harmoniously these different functions within an overall volumetric entity of unique character, and to create a compelling architectural landscape for the neighborhood where the building is located.
The project proposes 32 floors above ground and 4 levels of basements. The lower-floor podium including the first 5 floors and a mezzanine are dedicated for commercial, supermarket and service purposes
